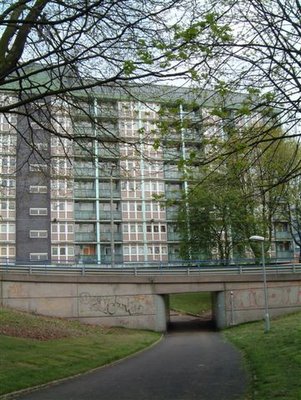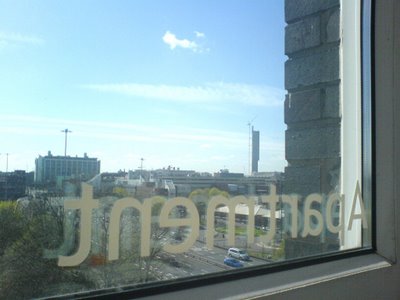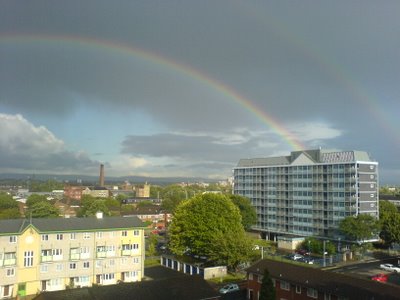 Apartment is situated on the sixth floor of
Apartment is situated on the sixth floor of 
The constantly altering skyline contributes to the experience of living in a modern city.
Below are images and other information for exhibitng artists planning to show work at Apartment an artist-led project and exhibition space run from a sixth floor council flat in central Manchester by Hilary Jack and Paul Harfleet; the current resident, who continues to live along side the activity that occurs in the flat.
 Apartment is situated on the sixth floor of
Apartment is situated on the sixth floor of 
 As well as the strong urban aesthetic, the weather and the seasons are also extremely evident in tower block living. The setting sun can be tracked across the horizon as the year goes by altering the direction of the light that streams into the windows of the main living space. The trees viewed from above punctuate the city as their leaves sprout in the spring and fall in the autumn. Above; The council estate as viewed from the front door of Apartment, looking at Silkin Court, on the right and the yellow maisonettes on the left and the Pennines in the distance.
As well as the strong urban aesthetic, the weather and the seasons are also extremely evident in tower block living. The setting sun can be tracked across the horizon as the year goes by altering the direction of the light that streams into the windows of the main living space. The trees viewed from above punctuate the city as their leaves sprout in the spring and fall in the autumn. Above; The council estate as viewed from the front door of Apartment, looking at Silkin Court, on the right and the yellow maisonettes on the left and the Pennines in the distance.